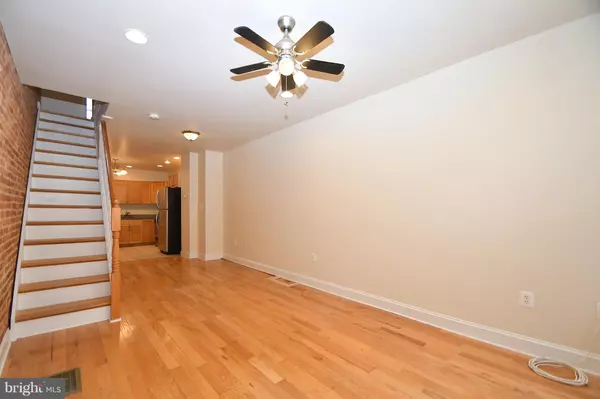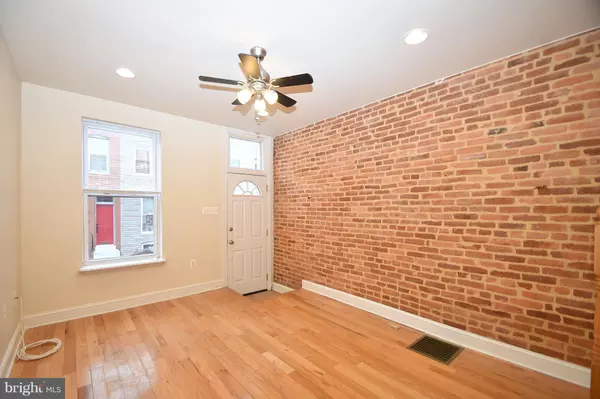$101,000
$139,900
27.8%For more information regarding the value of a property, please contact us for a free consultation.
134 N BELNORD AVE Baltimore, MD 21224
2 Beds
2 Baths
1,056 SqFt
Key Details
Sold Price $101,000
Property Type Townhouse
Sub Type Interior Row/Townhouse
Listing Status Sold
Purchase Type For Sale
Square Footage 1,056 sqft
Price per Sqft $95
Subdivision Patterson Park
MLS Listing ID MDBA192388
Sold Date 12/31/19
Style Federal
Bedrooms 2
Full Baths 1
Half Baths 1
HOA Y/N N
Abv Grd Liv Area 1,056
Originating Board BRIGHT
Year Built 1920
Annual Tax Amount $2,794
Tax Year 2019
Lot Size 9.000 Acres
Acres 96.0
Property Description
Charming renovated home is perfect! Motivated Seller. Great for Investor or Home Owner. Located conveniently in Patterson Park, it s a 2 block walk to Patterson Park, one block from the library and a quick drive to either downtown Baltimore or I-95. Freshly painted, this warm home features exposed brick and oak hardwood flooring in the living and dining rooms. The kitchen features ceramic flooring, low maintenance granite counters atop modern cabinets and boasting stainless steel appliances. Energy efficient recessed lighting highlights the main floor. An updated half bath and energy efficient stacked washer and dryer complete the main floor. The second floor features a neutral d cor with warm carpet underfoot, a bright and modern bathroom complete with whirlpool tub and plenty of natural light, ensuring your mornings are not just good, but great!The basement is completely open and features unobstructed space, perfect for storage. A possible low maintenance cement parking pad/patio out back makes for convenient parking and ease of unloading your car after shopping! Short Sale. Sold As Is. Professionally negotiated by the Law Offices of Sofya Pokov, LLC.
Location
State MD
County Baltimore City
Zoning R-8
Rooms
Other Rooms Living Room, Primary Bedroom, Bedroom 2, Kitchen, Basement, Laundry
Basement Connecting Stairway, Poured Concrete, Unfinished, Full
Interior
Interior Features Ceiling Fan(s), Combination Kitchen/Dining, Floor Plan - Open, Kitchen - Table Space, Recessed Lighting, Wood Floors
Hot Water Electric
Heating Forced Air
Cooling Ceiling Fan(s), Central A/C
Flooring Hardwood
Equipment Built-In Microwave, Dishwasher, Disposal, Dryer, Icemaker, Refrigerator, Stove, Washer
Furnishings No
Fireplace N
Appliance Built-In Microwave, Dishwasher, Disposal, Dryer, Icemaker, Refrigerator, Stove, Washer
Heat Source Natural Gas
Laundry Main Floor
Exterior
Exterior Feature Patio(s)
Waterfront N
Water Access N
Accessibility Other
Porch Patio(s)
Parking Type On Street
Garage N
Building
Story 3+
Sewer Public Sewer
Water Public
Architectural Style Federal
Level or Stories 3+
Additional Building Above Grade, Below Grade
Structure Type Dry Wall
New Construction N
Schools
Elementary Schools Call School Board
Middle Schools Call School Board
High Schools Call School Board
School District Baltimore City Public Schools
Others
Senior Community No
Tax ID 0306161711 096
Ownership Fee Simple
SqFt Source Estimated
Acceptable Financing Conventional, FHA, VA
Horse Property N
Listing Terms Conventional, FHA, VA
Financing Conventional,FHA,VA
Special Listing Condition Short Sale
Read Less
Want to know what your home might be worth? Contact us for a FREE valuation!

Our team is ready to help you sell your home for the highest possible price ASAP

Bought with June C. Piper-Brandon • Long & Foster Real Estate, Inc.






